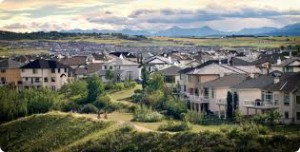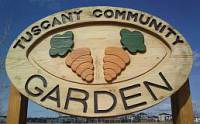Tuscany Homes For Sale
View all homes currently For Sale in Tuscany Calgary. Email Glen at Glen@Godlonton.com for more details on any of theses great homes. Drop us a line to find out about any properties that may be coming on the market in the near future!
[mrp account_id=129 listing_def=search-948754 context=recip init_attr=sort~price_asc,lvs~default perm_attr=_theme~default]
Tuscany is a residential neighbourhood in the north-west quadrant of Calgary, Alberta. It is located at the western edge of the city, and is bounded to the north by Crowchild Trail, to the east by Stoney Trail, Bearspaw Dam Road to the south and Twelve Mile Coulee Road and the recently annexed community of Lynx Ridge and the rural acreages of Bearspaw to the west. The properties in this community have a real potential of having a great mountain view hard to pass up.
Tuscany was established in 1994 and it was named after the region of Tuscany, Italy. It is represented in the Calgary City Council by the Ward 1 Councillor.
In the City of Calgary’s 2012 municipal census, Tuscany had a population of 19,013 living in 6,492 dwellings, a 0.9% increase from its 2011 population of 18,838. With a land area of 6.9 km2 (2.7 sq mi), it had a population density of 2,756/km2 (7,140/sq mi) in 2012.
Residents in this community had a average household income of $92,453 in 2005, and there were 7.1% low income residents living in the neighborhood. As of 2006, 18.5% of the residents were immigrants. A proportion of 7.6% of the buildings were condominiums or apartments, and 2.7% of the housing was used for renting.
Education
This neighborhood has one public elementary school, Tuscany Elementary School (K-4), as well as a public middle school, Twelve Mile Coulee School(4-9). There is also a Catholic school, St. Basil (K-9).
About the Tuscany Community Association
The Tuscany Calgary Community Association, formed in April of 2000, is a volunteer-driven body committed to addressing community issues, planning community events and recreation activities, and providing effective representation in civic matters. Membership in the Tuscany Community Association is voluntary and costs $25 per year. A single membership covers a household for participation in TCA-sponsored activities, and entitles one vote at the AGM.
Membership
Becoming a member of the TCA costs only $25/year and can be easily accomplished by filling in our online membership form (instructions can be found in our membership brochure).
Your membership supports:
- the Tuscany Sun, an information-filled community publication
- up-to-date information and ability to engage in community-related discussions, through the Tuscany Community Association website
- community sports and recreation activities, such as soccer and softball
- family-friendly activities, such as community art projects
- the Tuscany Book Swap
- the Community Garden
- the Tuscany Harvest Festival
- maintenance and preservation of the community natural environment, including Twelve Mile Coulee
- initiatives relating to traffic and other community safety concerns
- and more.
Contact Us
By post:
Tuscany Community Association
P.O. Box 27054 Tuscany RPO
Calgary, Alberta T3L 2Y1
By email:
Executive Administrator
President
How is the Tuscany Community Association related to the Tuscany Club/Tuscany Residents Association?
Our Community Association receives questions from many residents who want to learn more about the relationship between our Community Association and the Tuscany Residents Association/Tuscany Club. Although we often work together, these are actually different groups with independent purposes. Here is some information to help illustrate how these two Associations function:
A community association is an organization formed by the residents of an area:
- to manage and direct its social and recreational activities
- TCA plans, develops and maintains some community programs such as Tuscany Soccer, Community Bookswap, Tuscany Sun, Amazing Chase and Race, etc.
- to represent the community in civic matters (planning and development)
- to plan, develop and maintain community facilities and amenities
- not applicable at this time
- membership is voluntary
- all residents within the entire community of Tuscany are welcome to become members
A resident’s/homeowner’s association is a compulsory organization created by a land developer:
- to manage and maintain the “marketing” amenities (entrance signage, ornamental parks and ponds, boulevard landscaping and building) of a development that the City will not accept responsibility to maintain
- to manage and maintain amenities such as lakes and golf courses
- The Tuscany Club is run solely by the RA
- membership is compulsoryand the requirement to pay an annual fee is collected by the association through a caveat on title
- not all residents in Tuscany fall within the RA’s boundaries and so not all residents pay an annual fee and so, therefore, not all residents are members of the Tuscany Club


