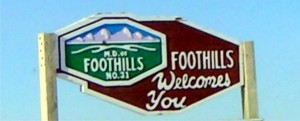Foothills Acreage Property

Here are the Foothills Acreage Property for Sale under $1,000,000 to view any of these great Properties please Contact Glen
Life in the MD of Foothills can be very different from life in the city. Rural municipalities typically do not provide the same level of service that urban municipalities provide. We want to provide you with the following information to help you make an educated and informed decision about living rurally.
The fact that you can drive to your property does not necessarily guarantee that you, your guests and emergency service vehicles can achieve that same level of access at all times. Some issues to consider:
- Emergency response times (RCMP, Peace Officers, fire suppression, medical care, etc.) cannot be guaranteed. Your property will have both a legal land location and a rural address. Please post your rural address in a highly visible place on the access road to your property and by your phone. 911 operators need your rural address to ensure service providers can reach you quickly.
- Access to your property. There can be issues with the legal aspects of access, especially if you gain access across property belonging to others. It is wise to obtain legal advice and understand the easements that may be necessary when these types of questions arise, and remember that easements are not legal access for purpose of subdivision and development approval.
[mrp account_id=129 listing_def=search-745039 context=recip]
Thanks for Viewing Foothills Acreage Property for Sale
Real Estate Tips
Interested in investment properties? Visit http://www.investmentrealestatecalgary.com/
